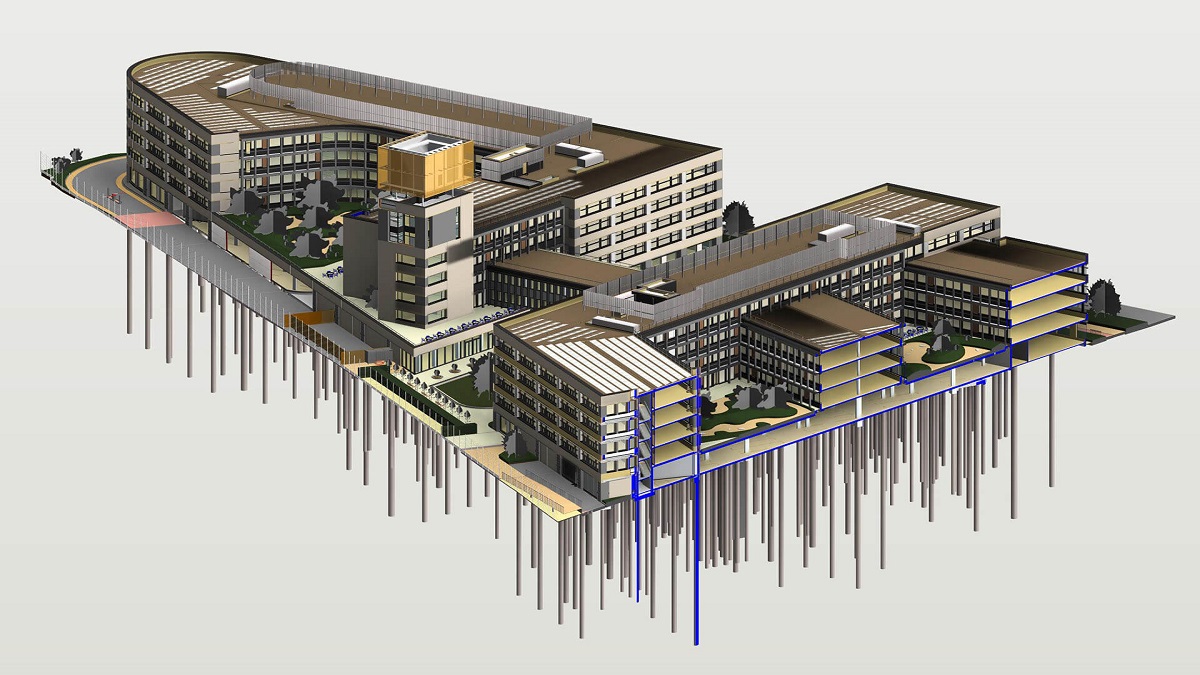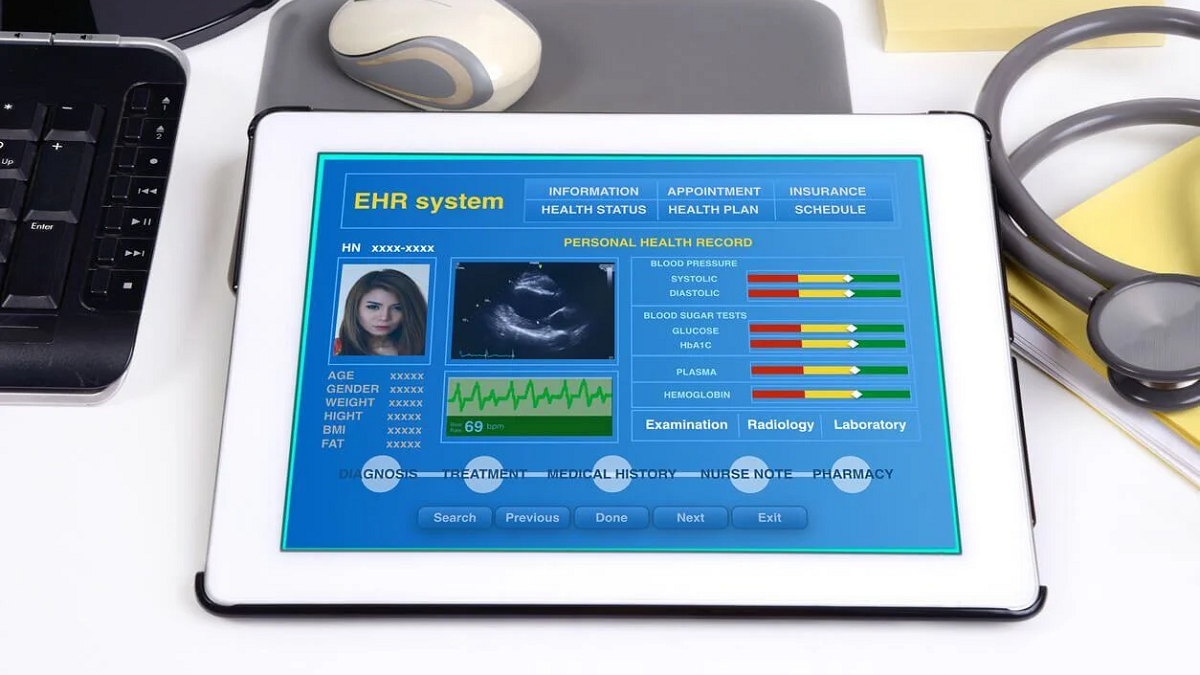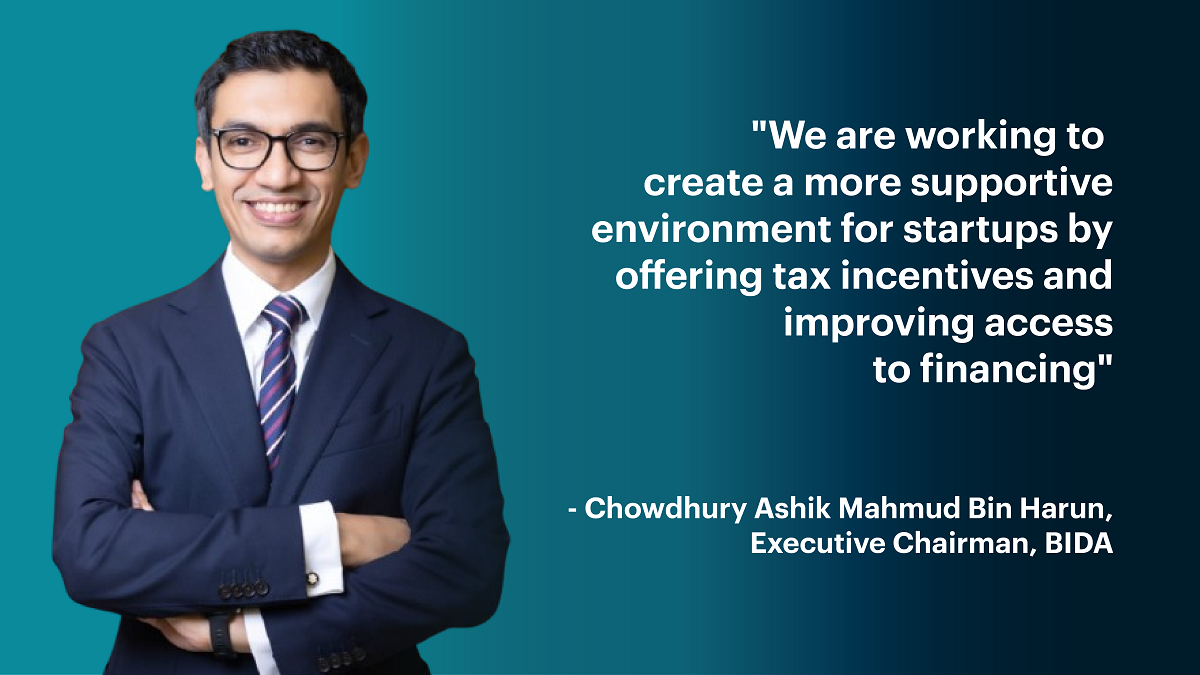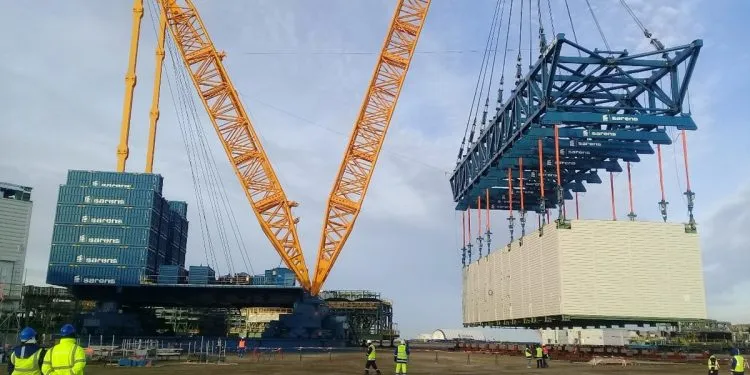Building Information Modeling: Transforming construction from the ground up
August 09, 2025

In an industry often plagued by inefficiencies and fragmentation, Building Information Modelling (BIM) has emerged as a blessing.
This technology creates intelligent digital representations of facilities, transforming the architectural, engineering, and construction (AEC) sectors from traditional 2D drawing boards to dynamic, data-rich, and collaborative environments.
The adoption of BIM, from global megaprojects to emerging trends in Bangladesh, marks a new era in the construction industry.
Understanding BIM
At its core, BIM is a shared digital resource that encapsulates the physical and functional characteristics of a building or infrastructure.
Unlike traditional CAD (computer-aided design) tools, which focus on static drafting, BIM offers parametric 3D modeling enriched with information such as quantities, materials, schedules, and costs.
The transition from 2D drawings to 3D BIM (and even further to 4D scheduling, 5D costing, and beyond) facilitates unprecedented coordination among architects, engineers, contractors, and owners—collectively known as the AECO industry.
Global trends
Countries like the UK, the USA, Singapore, and the UAE are at the forefront of BIM adoption. They have integrated this technology deeply into both public and private sector projects.
For instance, the UK mandated Level 2 BIM for government-funded projects in 2016. International standards like ISO and data formats such as COBie ensure streamlined communication between platforms and stakeholders.
BIM in Bangladesh
While BIM is gaining traction in Bangladesh, its adoption remains limited. It is primarily used by large firms or in international collaborations.
Local engineering companies are gradually experimenting with tools like Revit and Tekla Structures. But the broader industry continues to lag due to costs, lack of training, and limited awareness.
The author spoke with Sayem Sharif, a civil engineer and the chairman of YGEN Engineering Ltd., about the current role of BIM in the local market.
“BIM is used very sporadically in local construction. Only a few firms are equipped to use it, and most clients aren’t even aware of its value.”
Mr. Sayem noted that his team primarily relies on ETABS for structural analysis and Revit for drafting and detailing.
According to him, one of BIM’s most valuable features is the integration of architectural, structural, and mechanical, electrical, and plumbing (MEP) systems into a single coordinated model, which simplifies construction adjustments and reduces errors. However, challenges remain.
“Consultants across disciplines are not adequately trained,” he admitted. “The high costs of licensing and training present significant barriers.”
Although clients rarely demand BIM, the seasoned engineer observed a growing interest, especially in overseas projects. He believes that BIM will be a necessity within the next decade. However, government mandates are unlikely for at least 15 years due to bureaucratic inertia.
Preparing the next generation
Education and training in BIM are crucial for future growth. While universities globally offer specialized BIM programs and certifications, Bangladesh is still catching up.
Md. Asif Bin Kabir, assistant professor of civil engineering at United International University (UIU), advocates for early exposure to BIM. Currently, the curriculum offers only a basic, lab-based introduction at the undergraduate level, but Kabir remains optimistic.
“We’re working to integrate Revit and other BIM tools into lab sessions,” he shared, acknowledging that limited access to software and hardware is a significant constraint.
He emphasized the need for faculty development, improved infrastructure, and partnerships with industry. UIU actively seeks collaborations to provide students with real-world exposure through internships and industry-led workshops. Kabir firmly believes that BIM should be mandatory in engineering curricula.
“It’s essential for preparing students for a digital future. BIM enhances accuracy, collaboration, and sustainability. Without it, we’re not equipping graduates to compete globally,” he noted.
Premium and free software
The BIM ecosystem includes both premium and open-source tools. For beginners, resources such as Autodesk Academy, Coursera, and YouTube provide accessible starting points.
A typical BIM workflow involves model creation, clash detection, documentation, and integration into construction and operations.
Some industry standard premium tools include Autodesk Revit, ArchiCAD, Tekla Structures, Bentley OpenBuildings, and Navisworks.
However, the free ones are also good to use for small projects and the learning phase. Software like BlenderBIM, FreeCAD BIM Workbench, and BIMvision are helpful for students and SMEs.
Everything considered, BIM technology is the present of the industry that will help us transition to a more tech-driven future. The AECO industry must adopt this technology.
Both the industry and academia must address some barriers to leverage the benefits. While training of professionals and educators needs to be arranged, the high cost of software and hardware is a challenge.
Financial constraints can be overcome through building awareness among clients and decision-makers. But for industrial adoption, policy support and reforms in the academic curriculum are required.
Iqfarul Hoque is a civil engineer currently working as an assistant design engineer at Ygen Engineering Ltd.
Most Read

Electronic Health Records: Journey towards health 2.0

Making an investment-friendly Bangladesh

Understanding the model for success for economic zones

Bangladesh facing a strategic test

Bangladesh’s case for metallurgical expansion

How a quiet sector moves nations

A raw material heaven missing the export train

Automation can transform Bangladesh’s health sector

A call for a new age of AI and computing
You May Also Like
